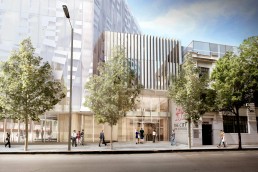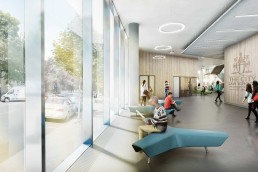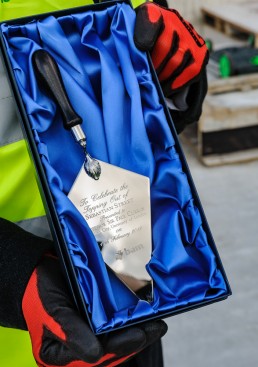The City Law School is due to move into a new home in 2020
The new £68 million building will provide 7,200 square metres of world class educational facilities on seven floors. Situated on Sebastian Street, the building will join the other City buildings (College, University, Centenary, Drysdale and Tait) situated on Northampton Square. When City first opened its doors in 1894, it consisted of just one building; 125 years on it continues to expand on the very place where it first set its roots.
The landmark new building replaces two underused buildings at Northampton Square (a pre-fabricated health centre from the 1970s and a former clothing factory from 1947) while integrating two other buildings that were once a workshop and a metal works factory dating back to the early 1900s. The distinct character of the factories will be preserved and a glass-roofed atrium will connect them to the new building, creating a hub for The City Law School.

As well as bringing all law students together under one roof, the new building will boast several innovative features, including a mock court room; and dynamic social spaces that encourage creativity and interactive learning. The building will also house a legal clinic, where students will be able to put their learning into practice by advising real people on real legal issues. The attractive features extend to the outside with a relaxing outdoor space.
As the greenest university in London and among the top ten in the country, City is committed to minimising its impact on the environment. With this in mind, City sought to design a building that will meet the highest sustainability standards. It features green roofs, ground source heating and cooling, energy-efficient lighting and lifts, all of which will contribute to lowered carbon emissions. As well as helping to reduce energy consumption, the building will also generate renewable energy through the use of solar panels and by harvesting rainwater.
Ed Kevin, City’s Head of Projects said:
“After several years in the making, the end is in sight and excitement is growing as the building takes shape. The project team continues to work to ensure the smooth completion and transition of this ambitious and significant project into a successful space for students and staff. Designed by signature architects Wilkinson Eyre, the building will create a prominent marker for City on Goswell Road and provide an outstanding new home for the consolidated City Law School.”

The topping out ceremony held in February welcomed over 60 City guests as well as from BAM and WilkinsonEyre, the world-leading contractors and architects who designed and built the new facility. A topping out ceremony is a centuries-old tradition and marks the point when the last beam (or equivalent) is put in place, signifying that the structure has reached its maximum height.

At the ceremony, Dean of The City Law School, Professor Andrew Stockley, said:
“This event highlights the City Law School’s position as a significant contributor to legal education in England and Wales, both as the largest undergraduate Law School in London and as one of the country’s leading providers of postgraduate and professional legal training. We are looking forward to having our LLB, LLM, Bar training, Solicitor training and other programmes together under one roof.”
City looks forward to welcoming its 2020 law cohort to the new building, equipped with the latest learning facilities designed to help them make the most of their time at City